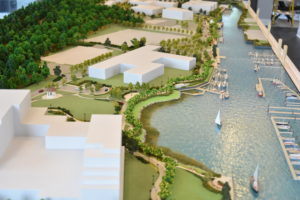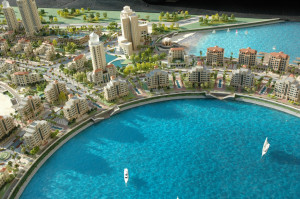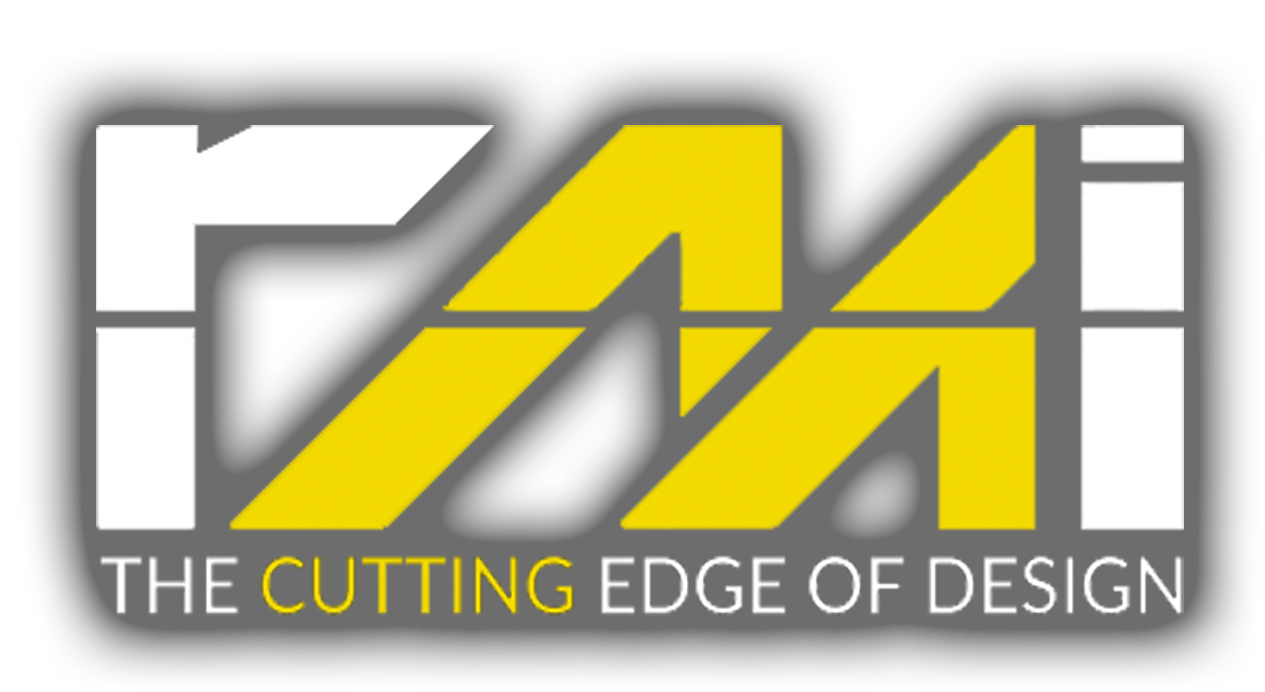 Being human is an amazing experience. We are all creative and unique; each of us with our own ideas and perceptions of the world in which we live. With the majority of the world’s population now living in urban communities, the buildings and infrastructures that surround us have become an integral part of our daily lives. From the neighborhood dwellings we call home, to the thriving cities full of monumental skyscrapers, architecture has shaped our homes, our hearts and our communities.
Being human is an amazing experience. We are all creative and unique; each of us with our own ideas and perceptions of the world in which we live. With the majority of the world’s population now living in urban communities, the buildings and infrastructures that surround us have become an integral part of our daily lives. From the neighborhood dwellings we call home, to the thriving cities full of monumental skyscrapers, architecture has shaped our homes, our hearts and our communities.
As an architect or developer, you imagine and create these magnificent designs of communities and structures which have become integrated into the human experience. Your work has a lasting impact on the human race, and the potential to be in our history books. How do you embody your ideas before they are built? What methods of representation are you using to illustrate the experience of your creations? If you’ve ever considered having an architectural scale model of your structure built, this article is for you.
Having an architectural scale model is the quickest and most accurate method of seeing your work come to life; seeing it become something real. These models are the most influential tools an architect or developer can use to bring their ideas to life; to inspire intrigue. They allow your creation to be experienced like everything else in this lifetime; in three dimensions. There’s something unparalleled in experiencing your designs in this way. No blueprint, painting, rendering or 3D digital model can compare to something tangible.
People prefer to see a physical model over a rendering or digital representation. Not only are they more relatable and create a more intimate experience, they create an element of intrigue and fascination that can’t be met by other representations.
“It brings me a lot of joy when I get to see someone experiencing a model, especially for the first time. They get excited. Some are completely dumbfounded and taken aback at the level of detail. It’s one of my favorite parts about what I do.” says Edward Leftwich, owner of Real Model International.

No detail is spared in RMI’s models; they’re artfully crafted with intricate, to-scale features, from electric lighting, doors, windows, trees and landscaping to handicap parking spots, roadways, sidewalks, waterways, stairs, lamp posts, boats, cars and people. You can see the level of intricacy for yourself by browsing through RMI’s portfolio at www.rmidesigns.com.
As you browse their entire portfolio, you’ll swear that some models are so lifelike (such as Karachi) they look like aerial photographs of the community.

There’s more that brings architects and developers to RMI than having an inspiring representation of their ideas. These pieces also become powerful public relations tools to promote leasing efforts and secure tenants. The models often become showpieces of groundbreaking ceremonies, providing elements of prestige and fascination for all who attend. After the excitement of breaking ground, the models are typically moved into leasing centers and property management offices where they provide potential clients and tenants with a truer sense of where they will be living, working or investing. Once construction is completed, models are often moved into building lobbies and foyers, becoming revered works of art on display for the enjoyment of people for years to come.
The average build time of these models varies depending on the type of building, size and scale. Average build time for a high-rise is around six weeks, and master-planning models average 90 days. However, the size, scale and area can always be adjusted to provide options to fit clients’ varied budgets and timeframes.
Rob Rule, partner at RJT+R in Atlanta, said of the Metlife Complex in Carey, NC,
“Edward Leftwich and his team at Real Model were able to meet a very challenging time schedule of three weeks to produce a 10’ X 6’ model at 1/16th scale of the new Metlife Office complex, which exceeded expectation on every level for both ourselves, the architects and the client, Metlife. They were very professional and showed a great attitude even when under such time constraints.”
For those that are hesitant to invest in these magnificent pieces of art, RMI invites them to consider the following:
First, lacking the superior level of representation provided by a model may mean your marketing efforts will underperform and fail to meet sales goals. Architectural scale models are often used for sales promotions and leasing efforts, so you may find lower success rates upon the initial opening of your property if you don’t have a very accurate representation.
Secondly, you run the risk of underwhelming your potential clients and investors, or being outperformed by your competition. Many developers and architects use models to showcase their work before it’s built. The standard has been set, and those who resist it may diminish their reputation by not investing in this customary stage of construction. Many urban markets are fierce in competition between developers, who thrive on status and showcase. To be successful, you must know and play the game better than anyone in your market. RMI is the best asset you can add to your team.
Don’t let your ideas run the risk of inferior momentum, performance or inspiration. Ensure your work is powerfully represented through every stage of its lifecycle. To speak with someone about transforming your project into more than just a blueprint, contact RMI Here.
